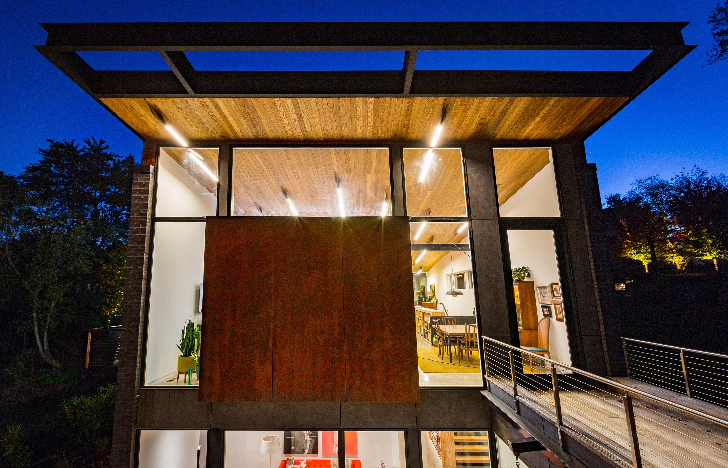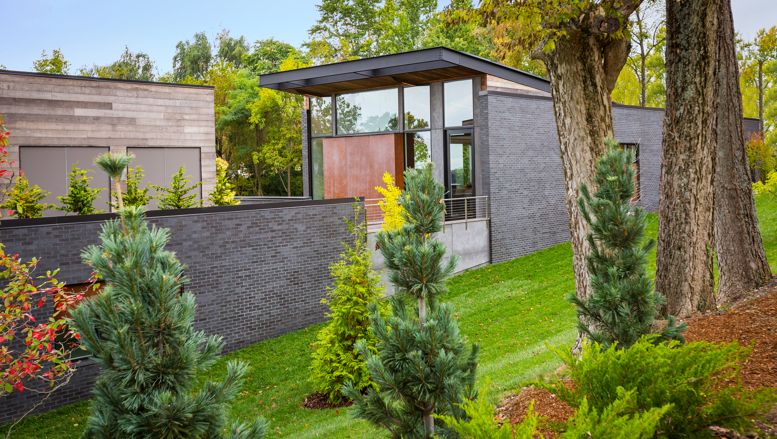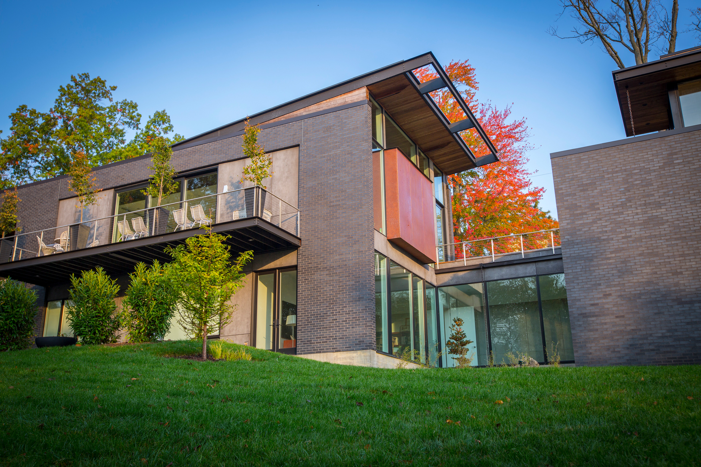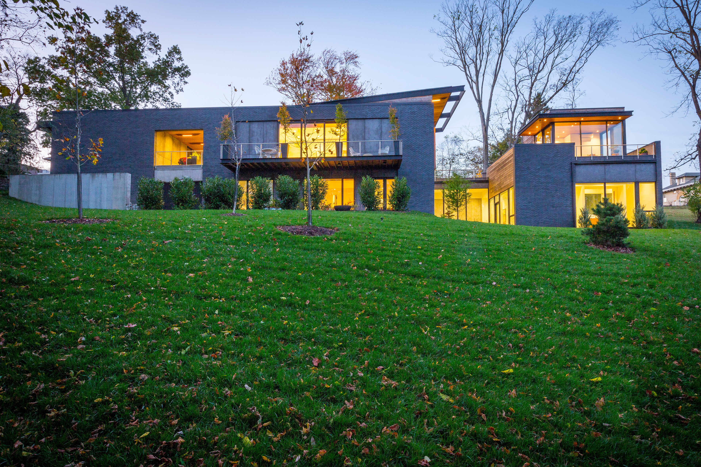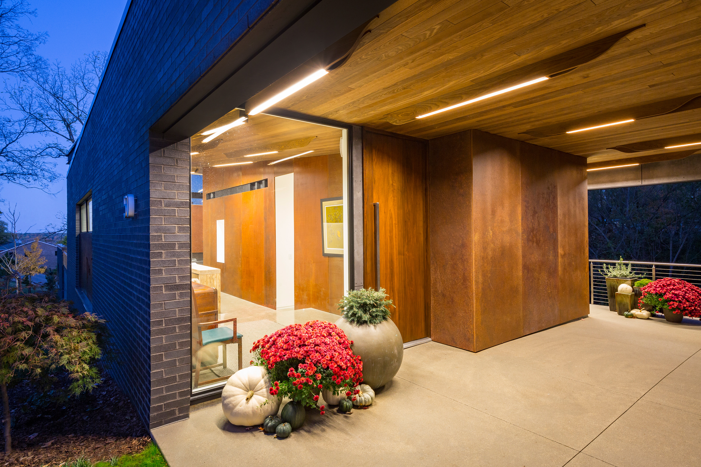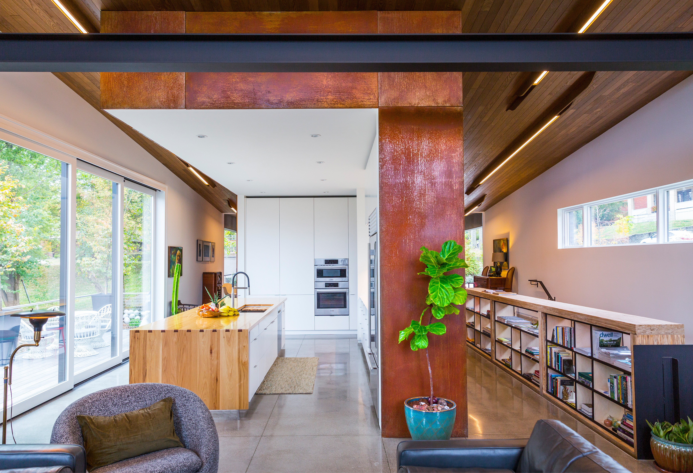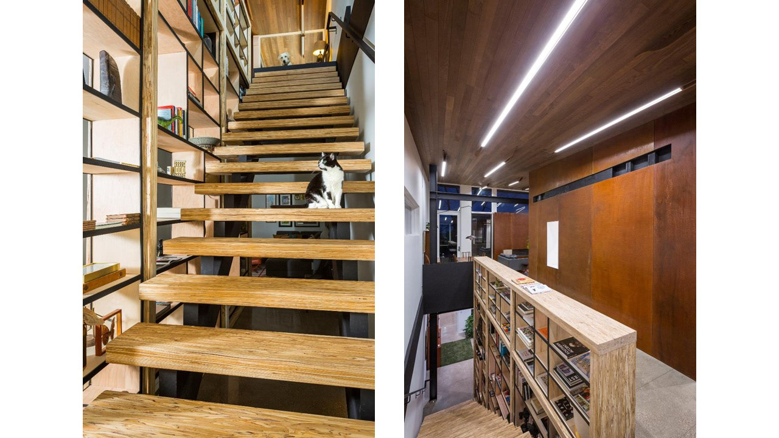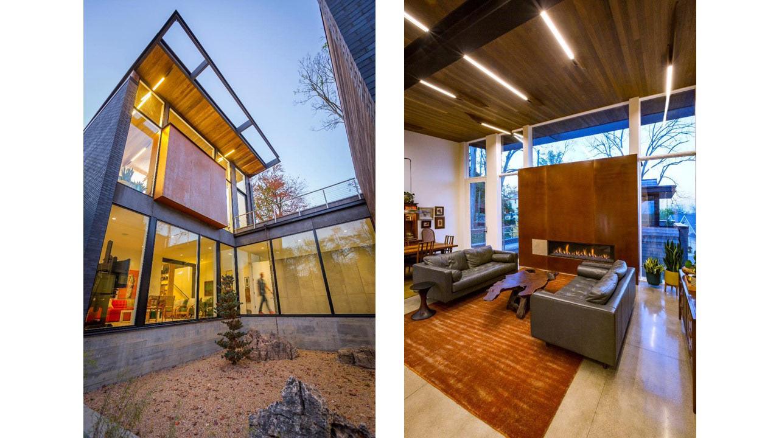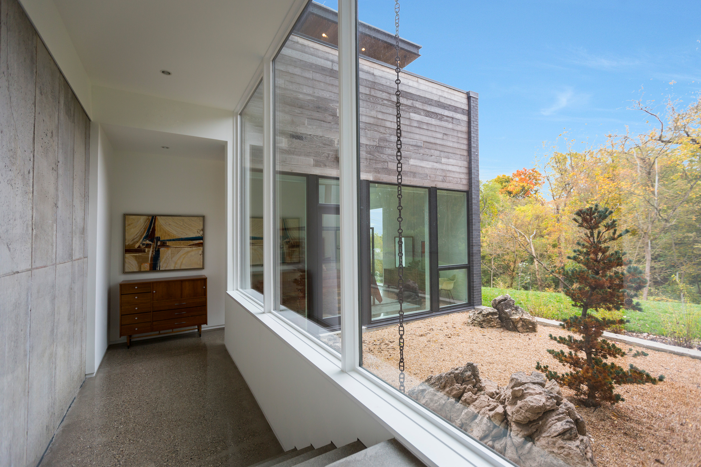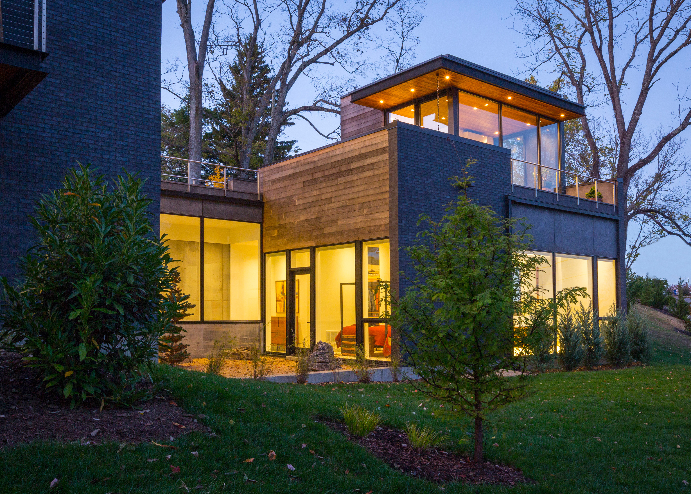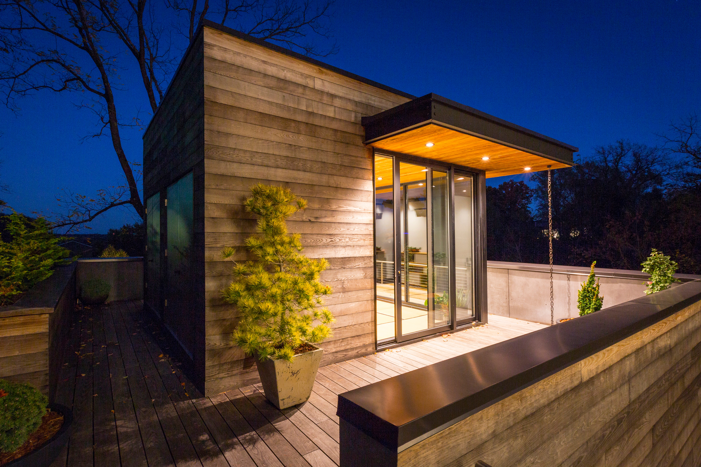Scope: New Custom Home
Awards:
2021 Winner, New Custom Residence - CRAN Awards
Description:
Years of living in a Victorian manor led the homeowners to dream of a simple modern home. The family purchased an undeveloped parcel in an established neighborhood nearby. Previous buyers had disregarded the lot's potential due to its steep slope away from the street. The new owners envisioned an introverted house that would recede into this hillside.
The architects developed a design that set the roof of the home at street level. The main living spaces are on the upper level; bedrooms and private spaces are on the lower level, with walk-out access to a private backyard. An open bookcase and floating stair connect the two floors.
Two parallel masonry walls define the linear plan. The uphill wall facing the street is sparsely punctured to ensure privacy. The south-facing downhill wall has many windows to provide outdoor living access, sunlight, and views to the yard. A small courtyard separates the master suite and rooftop retreat from the rest of the house. In a similar manner, the garage is pulled away from the main body of the house. This double-dogtrot configuration allows for a sheltered, recessed entry and framed views through the home.
Slipped between the two masonry walls, a wood ceiling slopes up and extends beyond a glass wall facing the courtyard. This wall of windows provides views both through the house and of the house itself. Under the wood ceiling, a Corten steel volume organizes the service core of the upper level and terminates at the family room fireplace.
